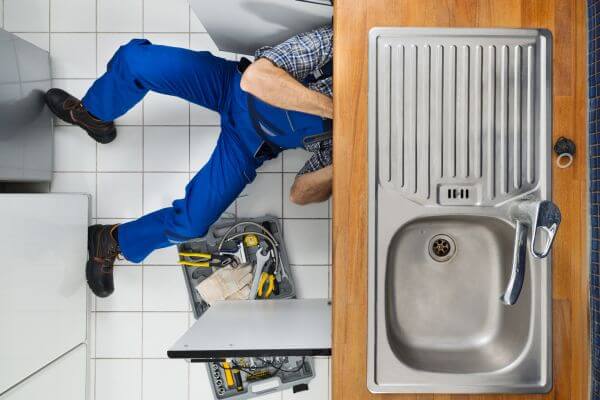The basic concept of plumbing is water in, water out. In a new home, the plumbing system has three primary components: the water supply system, the drainage system, and the fixture or appliance set. To install plumbing in many communities, one needs to be a licensed plumber or work under the supervision of a licensed plumber. Local codes guide conventional plumbing procedures, but the fixture placement, pipe routing diagram, and pipe size depend on the new home’s layout.
Installing the plumbing system
Before pouring the concrete foundation, the sewer accommodation stubs are prepared first, but most of the plumbing occurs later. The rough-in plumbing stage, which happens during wiring and duct fitting, occurs after the framing finishes and before drywalling starts. At this stage, the main drains in the floors are fitted and linked to the stack. This is also when the water supply pipes and toilet flanges are set.
Plumbing Fixtures
Because they are usually too big to install after framing the walls and doorways, tubs and shower units are often fitted before framing the walls. There is still plenty of construction to be done, so these fixtures should be protected from scratches with cardboards or old blankets or rugs. Sinks and commodes should be set and linked in the final stage, after completing the walls and laying the flooring.
Water supply system
The primary pressurized water supply line enters the home beneath the frost line, then divides into two lines — one to deliver cold water and the other to connect to the water heater. From that point, the two lines deliver hot and cold water to the fixtures and appliances. Some homes have a water supply manifold setting that has a large panel with blue valves and red valves on either side. Each valve controls the single hot or cold tube that delivers water to a fixture. With the manifold system, it is easier to stop water supply to one fixture without stopping water supply to the entire house.
Drainage pipes
The primary vent-and-soil stack, which is usually 4 inches in diameter, extends vertically from under the ground floor to the top of the roofline. Water drains link to the stack, transferring waste downward to the main sewer drain, which empties into the municipal sewer drain or the private septic tank.
Vent pipes
Without constant air supply, water locks may occur in drainpipes, leading to clogs. Every drain needs ventilation, but a single vent, often fitted behind the sink, can serve multiple fixtures and appliances that join within 10 feet of a common drain pipe. Vent pipes are usually about 2 inches wide and link to the vent-and-soil stack in the attic. If a fixture is too far from the common vent, another vent piper is required, which connects to the stack or exits the roof independently, depending on the house’s structure.
Trap
The drain trap is U-shaped and attaches to the bottom of the sink, shower, or tub drain. The trap holds some water to prevent foul odor from getting into the house.
Final note
New home construction plumbing is a painstaking operation with many components. To ensure it is done correctly, the installation should be handled by a professional plumber.
Get more information here: https://www.bevillstexas.com or call Bevills Plumbing, Heating & Air Conditioning at (325) 225-4115

