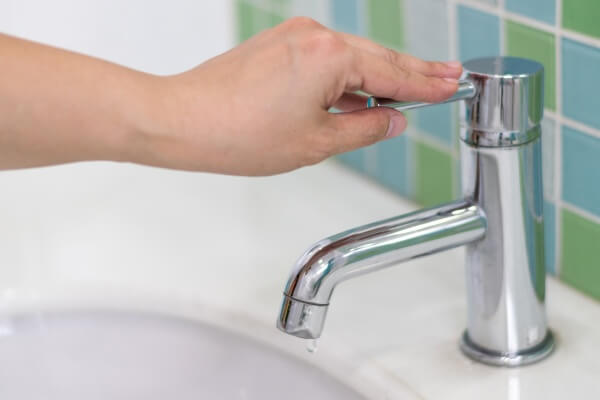Designing a residential plumbing system is perhaps one of the most complex areas of construction. The plumbing system supplies hot and cold water to the house and safely drains out wastewater and vents the waste system to eliminate gases and wastewater odors from the house. Since shut off valves ensure uninhibited supply during repairs, every fixture that supplies the water needs one. It ensures that separate fixtures can be shut off without completely turning off the entire water delivery system.
Some years ago, residential plumbing systems used metal pipes, but more recent buildings use cross-linked polyethylene (PEX), polybutylene (PB), or plastic pipes for supply pipes. Black ABS plastic or white PVC is usually used for drain pipes.
How to design the plumbing system
The following describes the system used by professional plumbing designers for installing plumbing in residential buildings:
Step one
Choose the best location for mounting the main stack. The main stack is a three or four-inch diameter pipe that runs through the house from the basement to the roof. Each component serves a crucial function:
- The lower part gathers the waste from the toilets
- The middle section takes wastes from the fixtures
- The upper section is for venting
- Venting helps to balance the system’s pressure.
The distance between the fixture and the main stack determines the size of the drain pipe. If the fixture is too far from the main stack, it will need a different stack that rises to the roof and joins the lower end of the main stack.
Step two
Install the vents and drains. Drain pipes are typically about one-and-a-half or two inches wide and should slope at a quarter of an inch per foot to drain properly. It should also have smooth bends. Sharp angles usually lead to repeated clogging.
Every fixture apart from toilets needs to have traps. Toilets have built-in traps already. A trap is a U-shaped pipe beneath fixtures such as the basin. It traps some water at the bend to prevent foul odors and gases from entering the house.
Wet venting is allowed if a fixture is within a maximum of five feet from the main stack and is linked to a two-inch pipe or larger. This means the pipe is large enough to let air and water circulate concurrently. If the bathroom is far from the pipe, another pipe must be connected to the venting system and the vent area of the main stack.
Step three
Submission of a rough-in plumbing diagram for assessment by the building inspector. This is necessary to ensure the design conforms to building codes.
After designing the drainage system, it is time to design the residential plumbing system for freshwater delivery. This begins with the positioning of the water heater. After determining the routes of the pipes, it will be necessary to run the pipes to the fixture grouping. The final phase entails installing the final runs from the rough-in supply tubes to each separate fixture.
Final note
Designing a residential plumbing system is more complicated and time-consuming than what you see in this article. Therefore, it is advisable to hire a professional to design and install the plumbing system.
Get more information here: https://www.bevillstexas.com or call Bevills Plumbing, Heating & Air Conditioning at (325) 225-4115

