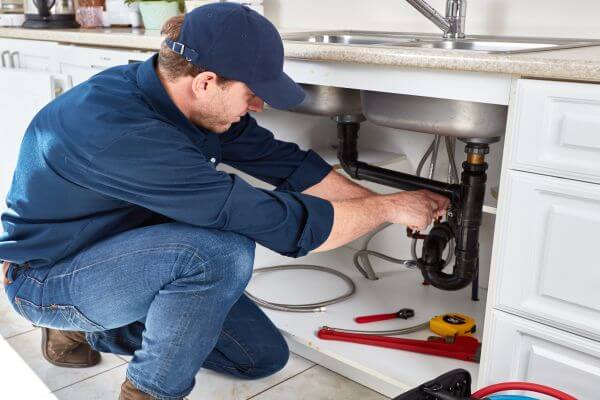Standard residential plumbing consists of two major parts: the water supply system and drainage (waste) system. The water supply system, in many residences, is simple, often with small pipes or tubes to deliver hot or cold water to appliances and fixtures under pressure. The waste plumbing system, on the other hand, is somewhat more complicated and relies on both gravity and ventilation to function effectively.
Installing residential waste plumbing
The following section describes the process of installing residential waste plumbing:
Vent-and-soil stack
The vent-and-soil stack is a vertical pipe that attaches to the bottom of the main horizontal drain line and stretches through the roof at the upper part. Although it is possible to install the stack anywhere, it is usually fitted in a central area where the drainpipes can connect easily. Ventilation pipes also link to the vent-and-soil stack, usually in the attic.
Sloping horizontal drainpipes
In most homes, the bathroom is often located a bit far from the vent-and-soil stack. For the drainpipes to reach the stack, they are usually fitted between floor joists. It is vital to angle the drainpipes down toward the stack at about 1/4 inch per linear foot. For instance, if the bathroom drain is located at 12 feet from the stack, the drainpipe will be fitted three inches deeper where it joins with the stack than the starting point in the bathroom. Caution is important when sloping drains. If the slope is too steep, the liquid will move faster than solid waste leaving it hanging in the pipe.
Drain traps
The waste system also contains plumbing traps. They attach between the drainpipes and fixtures. Drain traps contain a small quantity of water to stop smelly sewer gasses from coming into the house. Sinks, tubs, and showers all need a trap fitted to the drain line. Commodes have an inbuilt trap and therefore need to extra trap plumbing.
Drainpipe sizing
The minimum drainpipe diameter is set by building codes and is usually four inches for the vent-and-soil stack and the primary drain, three to four inches for commode drains, two inches for the sink, shower, and tub drains, and 1.5 to two inches for vent pipes. The vital point to note during pipe connection is that smaller dimension pipes empty into larger pipes and not the other way around.
Fittings, elbows, reducers, and sweeps
Selecting the correct fitting is essential when connecting drainpipes. Elbows attach horizontal drainpipes to vertical drainpipes that run through the walls before connecting to the stack. Fewer clogs will occur with the waste flowing through gently sloping elbows (called sweeps), unlike through 90-degree elbows. Reducers link small drainpipes to bigger ones, and the T-shaped and Y-shaped connectors link three lines.
In summary
Many of the waste pipes used nowadays are PVC or ABS pipes, but some residential plumbing has steel, copper, or cast-iron pipes. It is easier to work with PVC and ABS as they only require a pipe saw to cut and primer, glue, and special cleaner to connect the fittings. Before installing waste plumbing, ensure you get a permit from the local building authority and check if a licensed plumber is required to perform all or some of the tasks.
Request an appointment here: https://www.bevillstexas.com or call Bevills Plumbing, Heating & Air Conditioning at (325) 225-4115 for an appointment in our Abilene office.

